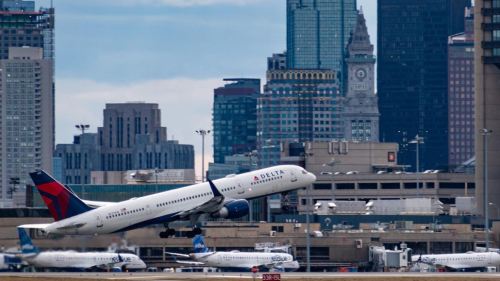Today, we’re zooming in on one of Boston’s beloved landmarks: The Custom House. Located in McKinley Square, The Custom House once sat on the edge of the Boston Harbor. At the time of its construction, the harbor was a central hub of international trade + the building provided the federal government with a place to monitor and enforce that trade.
Timeline
📜 1835 — Congress authorized construction
🏗️ 1837 — Construction began
🗝️ 1847 — Opened to the public
🏛️ 1973 — Added to the National Register of Historical Places
The Building
Ammi Burnham Young, a 19th century federal architect, was the chief designer. The building was constructed in Greek Revival style which emphasizes ornate friezes, columns, and symmetrical shapes.
By the numbers:
- 16 stories
- 32 fluted Doric columns (think Parthenon-style basic Greek columns), weighing 42 tons each
- 49 years of being the tallest building in Boston (1915-1946)
The Tower
By the 1900s, the Custom House was too small for the volume of trade in the harbor. Architect firm Peabody & Stearns, which designed many Bostonian buildings — including the Brunswick Hotel — proposed adding a tower to the building.
Completed in 1915, the tower has copper-sheathed couplet windows + is clad in granite to match the building.
By the numbers:
- 3 years of construction
- 496 ft tall
- 371 ft over the building code’s limit at the time
Present Day
Now, the building is home to the Marriott Custom House, a hotel and timeshare. You can visit its maritime museum on the ground floor or check out the observation deck on the 26th floor, which provides a view over the city and harbor.
Hotel guests can access the deck at any time, while other visitors can see the deck by registering for a tour, which takes place at 2 p.m. Sunday through Thursday — call 617-310-6300, Opt 4, to book your spot.










