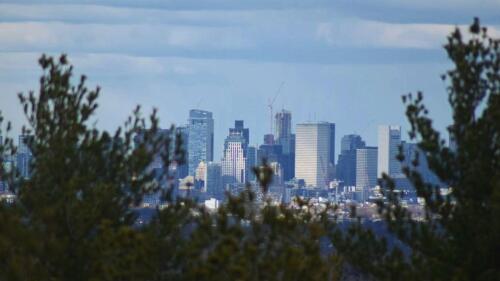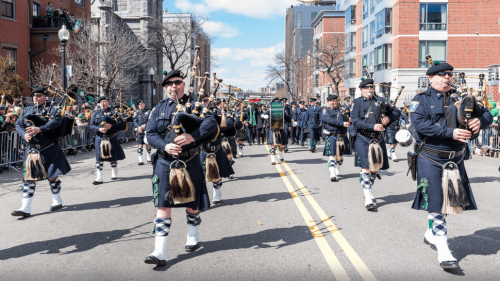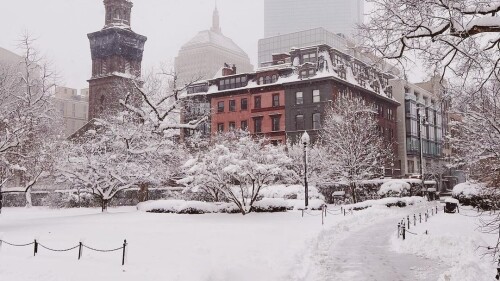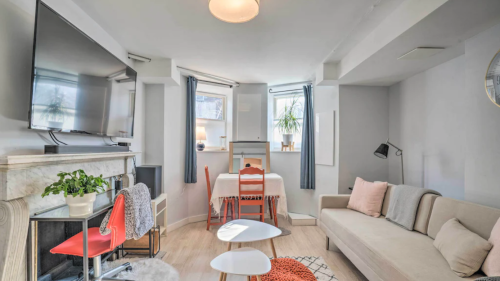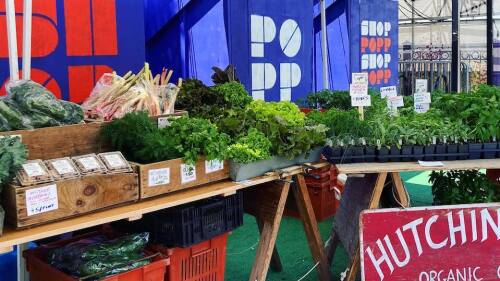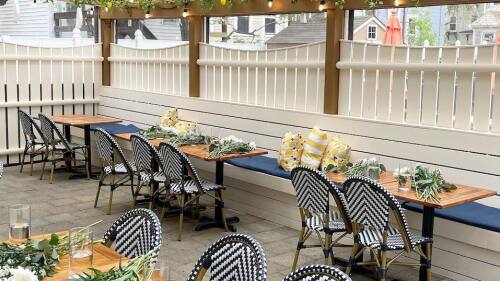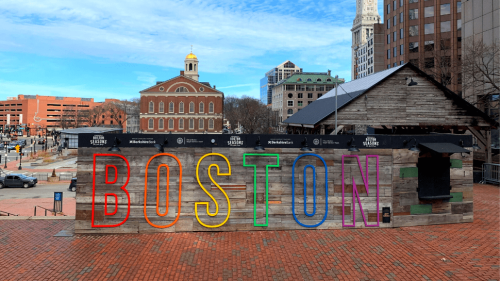While you’re shopping at the Gap and Banana Republic along State Street, did you know that you’re not actually in Faneuil Hall? These shops and more are in Marketplace Center.
The existing structure is often mistaken as part of the Faneuil Hall Marketplace next door. The properties are actually separately owned and managed.
A proposed $100 million development could expand the Marketplace Center in downtown Boston by seven stories and more than double the square footage of office and retail space.
The New York-based property investment company Gazit Horizons filed plans with the Boston Planning & Development Agency this week to renovate Marketplace Center, the building between Faneuil Hall and the Rose Kennedy Greenway.
Today, there are two buildings (named the North and South Buildings) that make up approximately 52,000 sqft of the Center’s retail space, which also includes Crocs, Ann Taylor Loft, Clarks of England + Frost Ice Loft.
Additionally, there is currently nearly 10,000 sqft of office space, all connected by a steel canopy and pedestrian bridge.
Not to worry, there will still be plenty of shops. The owners hope that all the current short-term tenants stay in the renovated space.
The proposed updates would help to set the building apart from its historic neighbors by building upon the existing three-story North Building. Upon completion, the Marketplace Center would have a combined 145,500 sqft of offices and 46,000 sqft of stores.
The changes will take a new approach to the 1980s design and allow patrons access to the underutilized greenway next door. This project will connect the Rose Kennedy Greenway allowing visitors to enter the storefronts from the greenway.
If approved, the developer is anticipating 15-18 months of construction. Public comments will be accepted until Jan. 27.




